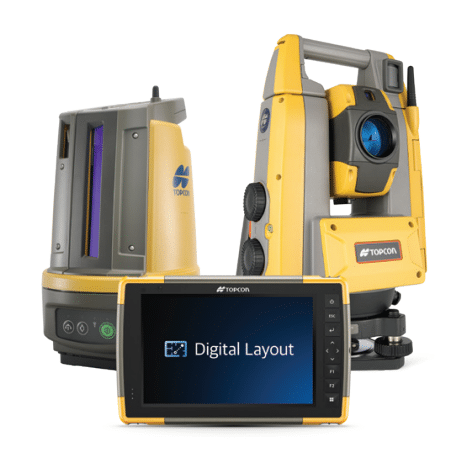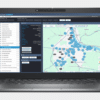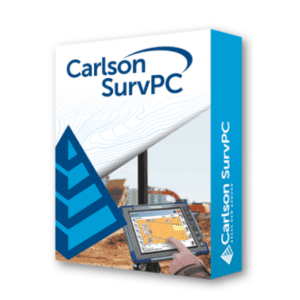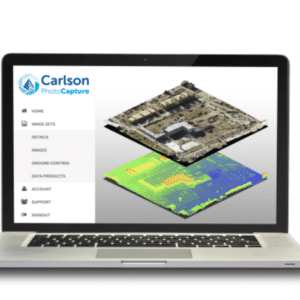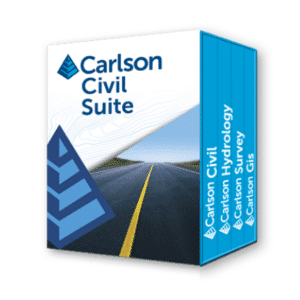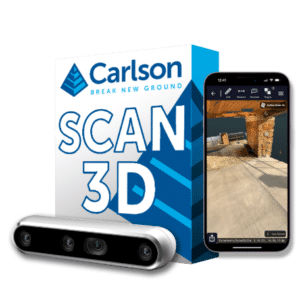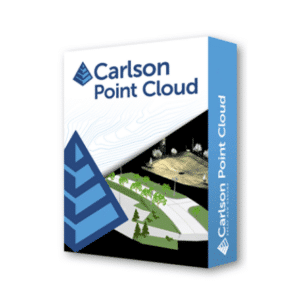Layout software for building construction
Topcon Digital Layout handles all your building construction layout or as-built measurement needs. This straightforward, easy-to-use and learn platform is perfect for general contractors and subcontractors. The software is compatible with 2D, 3D, and BIM workflows. Its intuitive workflows enable new users to quickly learn to lay out points or lines like a seasoned professional.
- Step-by-step guide to streamline routines and avoid mistakes
- Compatible with industry-standard CAD files
- Field-based point creation and plan drawing routines
- Create PDF reports to summarize work progress
- Microsoft Windows and Android™ support
- Practical instrument setups require less preparation
- Laser layout eliminates the use of a prism
- Several cloud storage options for maximum flexibility
- Measure height differences like a rotating laser
Transform your process
Building contractors are embracing robotic total station layout to get a competitive advantage in the face of industry pressures like tighter schedules, labor shortages and costly rework.
Get started fast
Topcon Digital Layout enables new users to painlessly adopt digital layout technology without a steep learning curve. A seamless office-to-field workflow Use the Point Manager plug-in for Autodesk Revit® or AutoCAD® to create layout point files and bring as-built data back to your design software.
Cloud connectivity
Topcon Enterprise, Google Drive™ and Microsoft OneDrive web services are included with Digital Layout software, so users can easily share data between the office and field.

